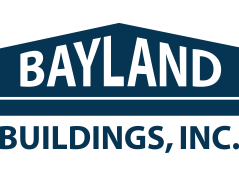Slatted Floors With in Ground Manure Pit
Project Features:
231’ x 217’ cross ventilated freestall barn.
Built on a 12’ deep manure pit with slatted floor.
Stalls for lactating cows, dry cows, and heifers.
Calving area with (6) calf warming pens.
PVC poured concrete chemical room.
Automated ventilation system, which includes motorized baffles.
Bayland Buildings designed, engineered, fabricated, and constructed this project.







