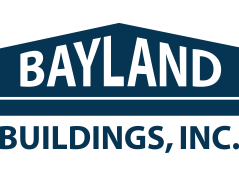OAKRIDGE DAIRY
OAKRIDGE DAIRY
ELLINGTON, CONNECTICUT
OUR SOLUTION
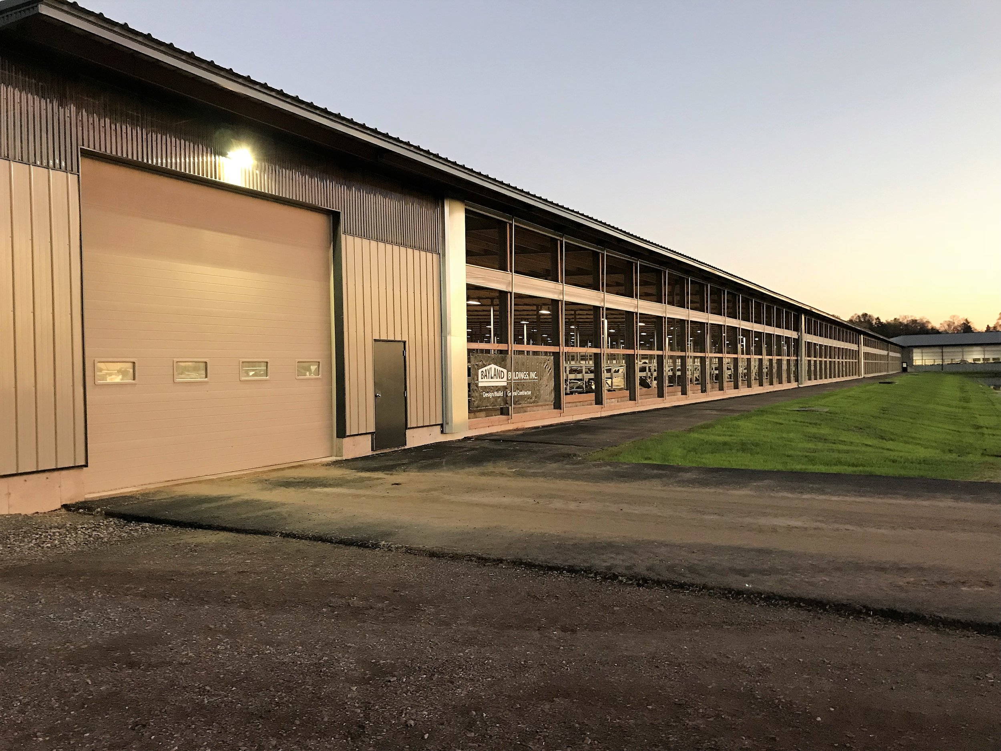
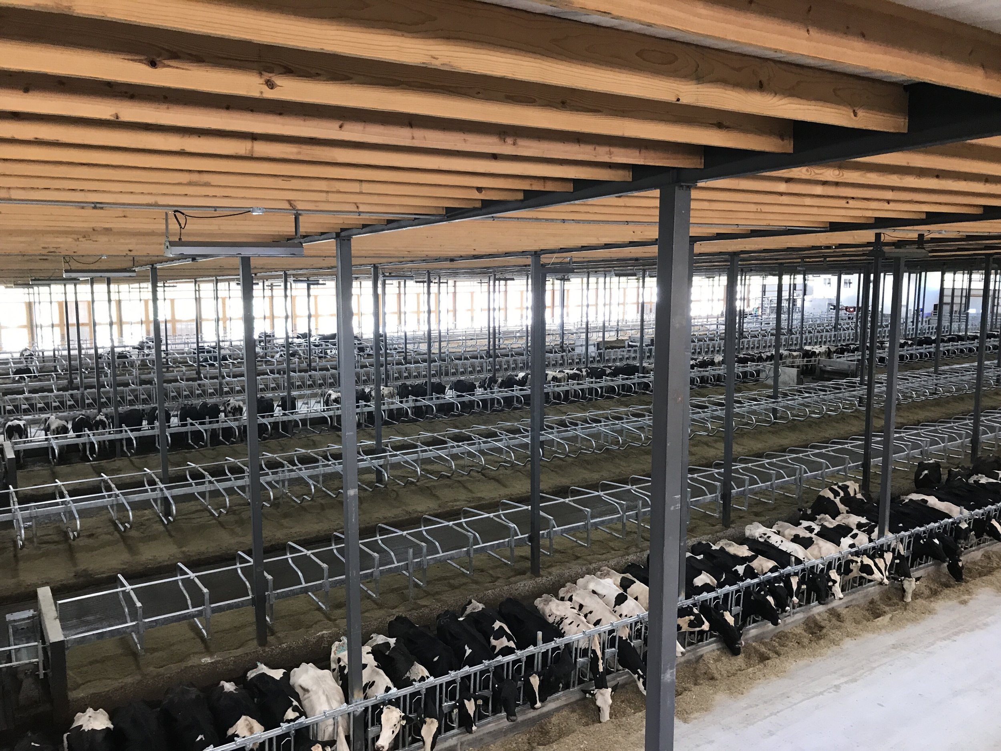
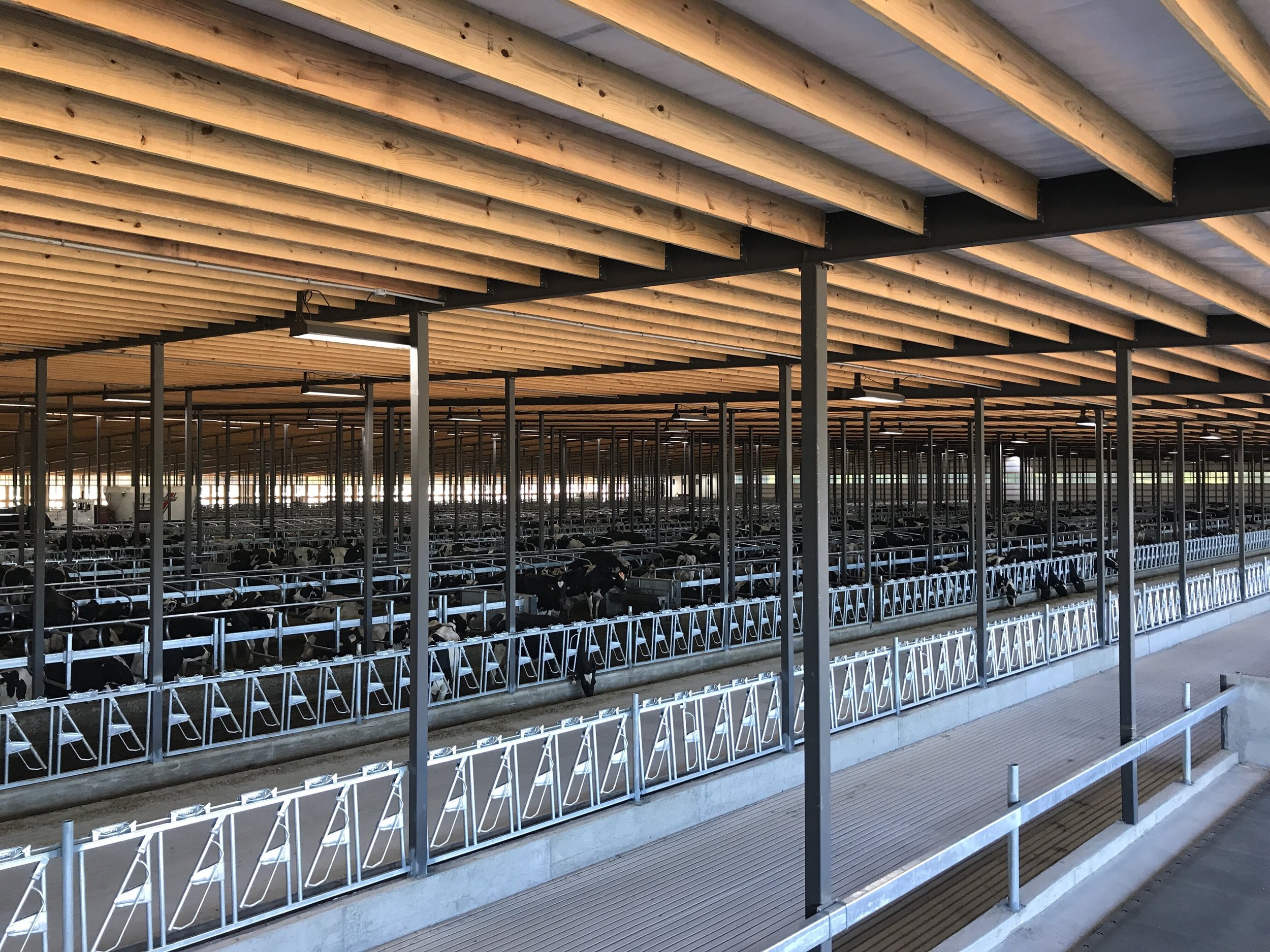
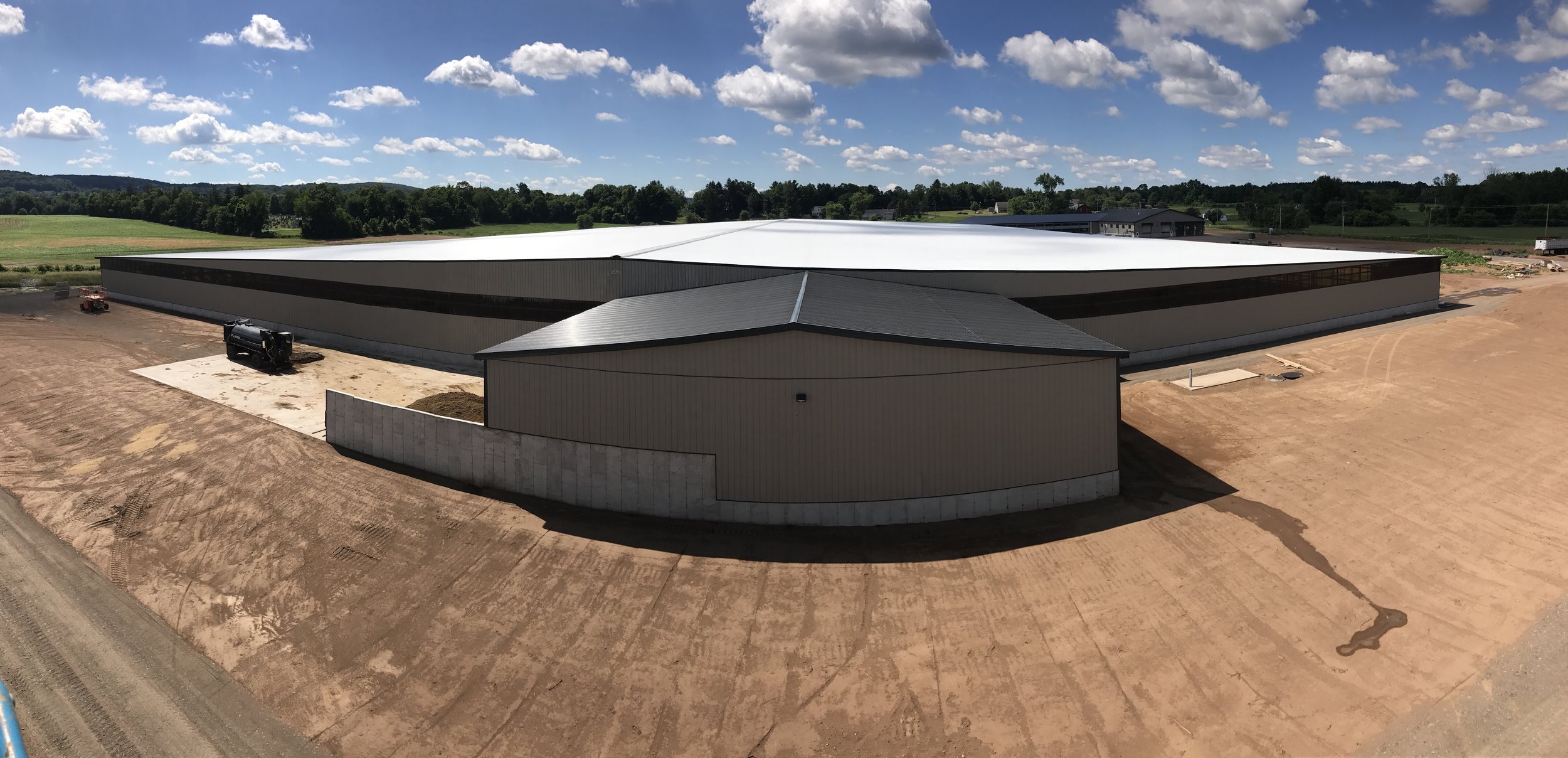
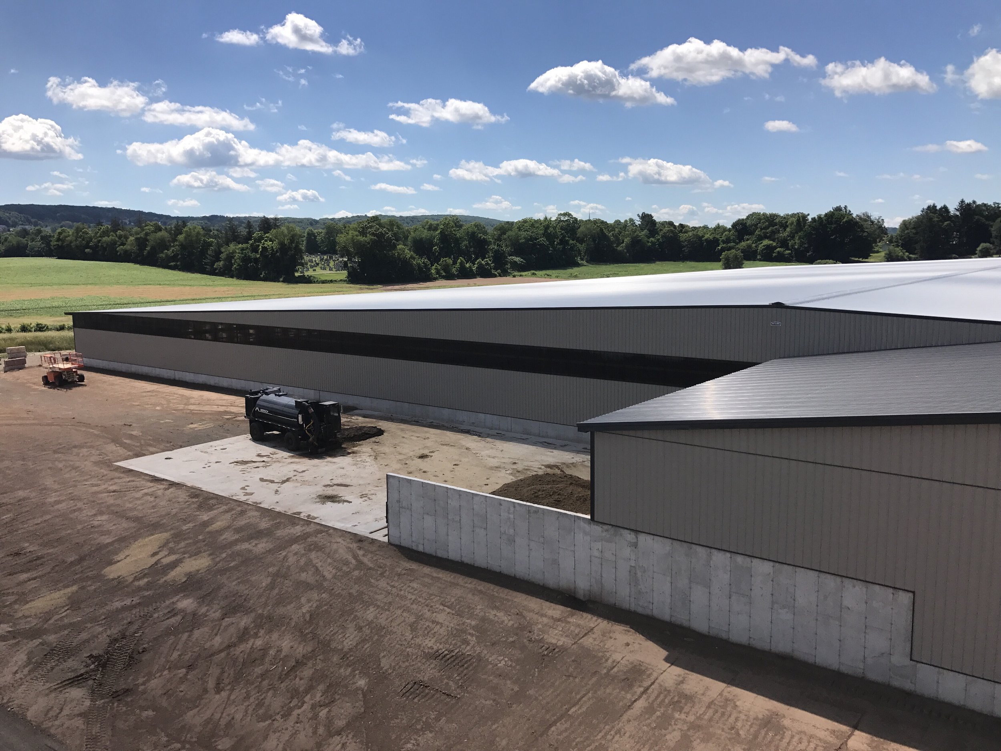
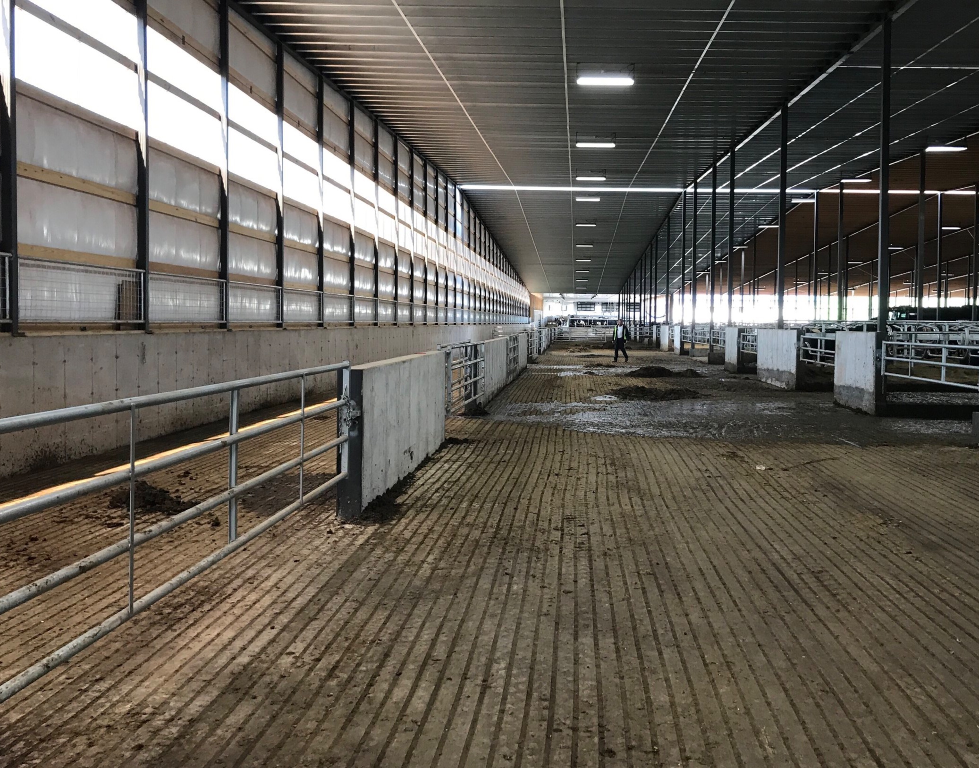
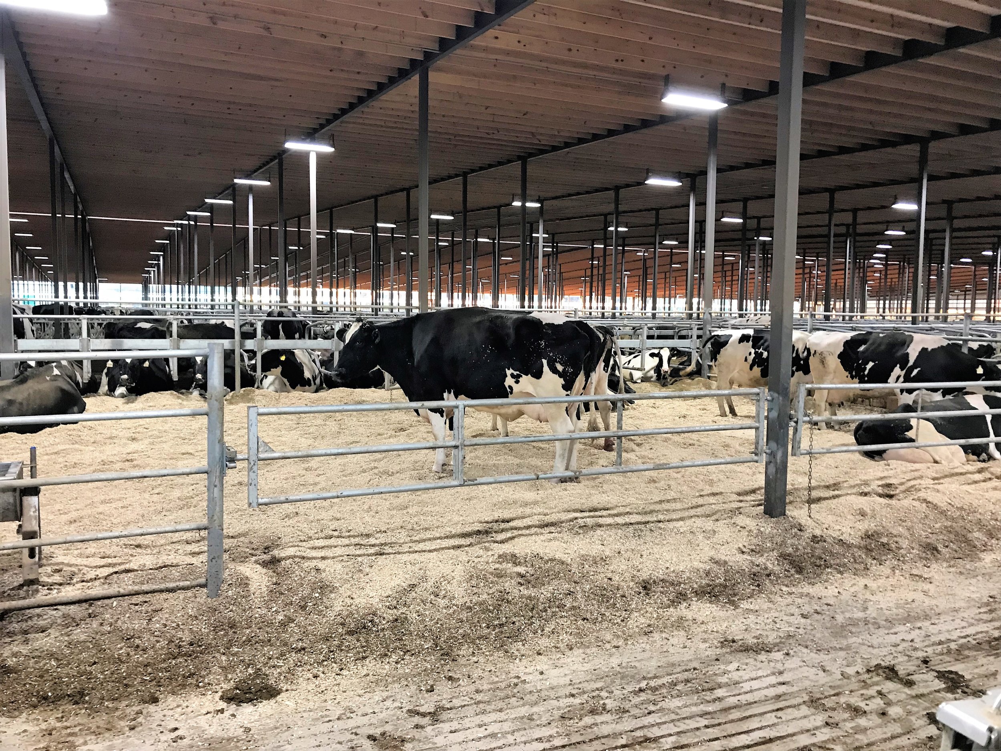
470'-6" x 679'-6", 18-row cross ventilated freestall barn with a side wall height of 18'
No interior baffle system
Bayland Buildings designed and engineered the structural concrete and building per the Ellington, CT codes
Bayland Buildings supplied and erected the freestall barn
